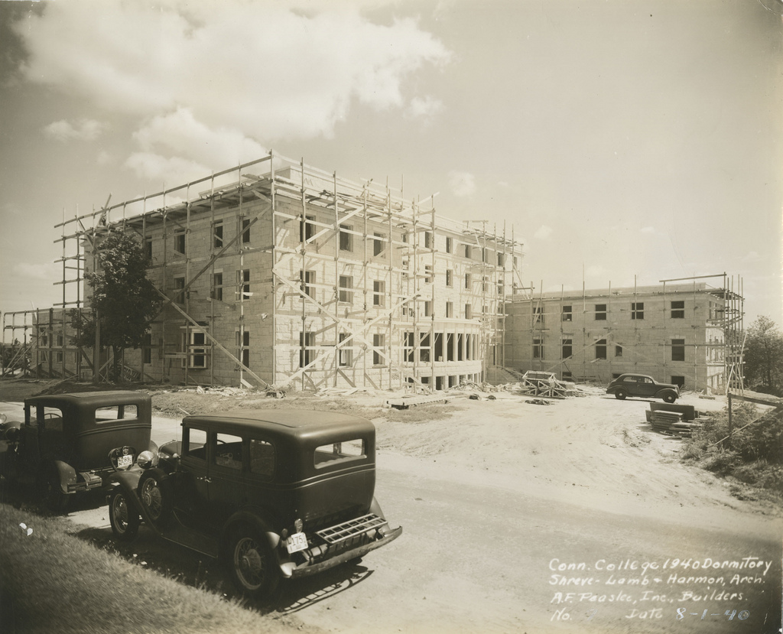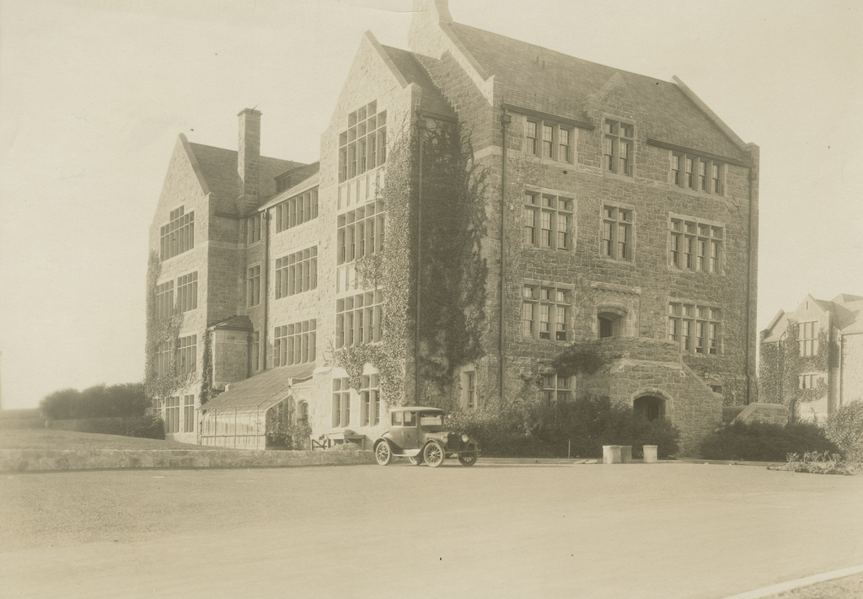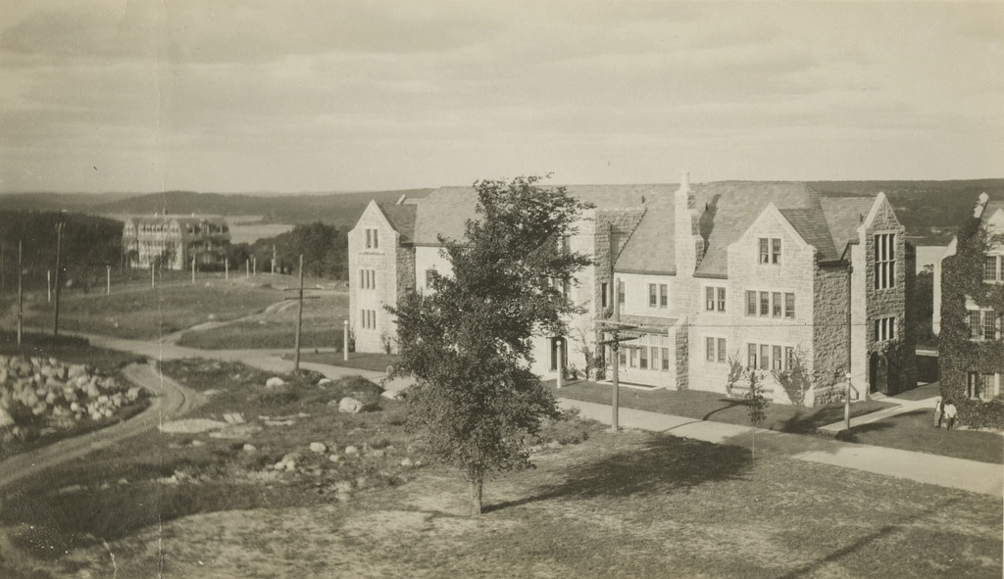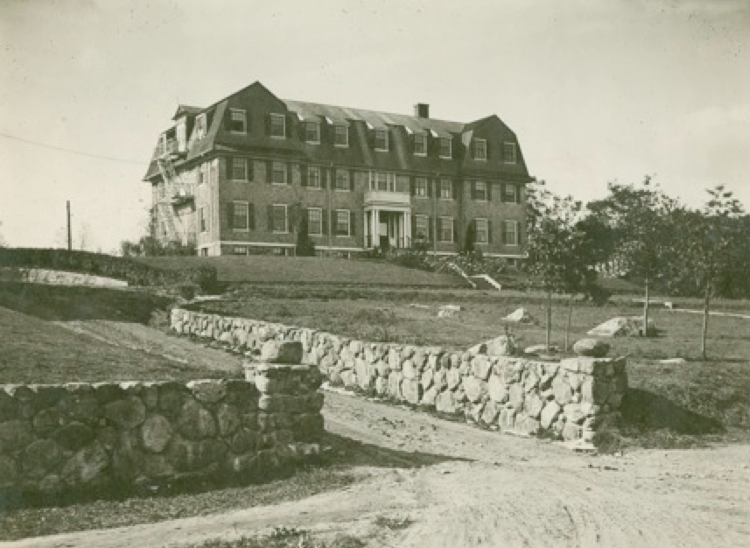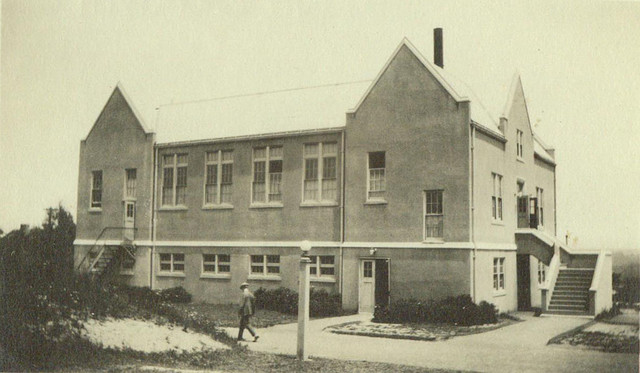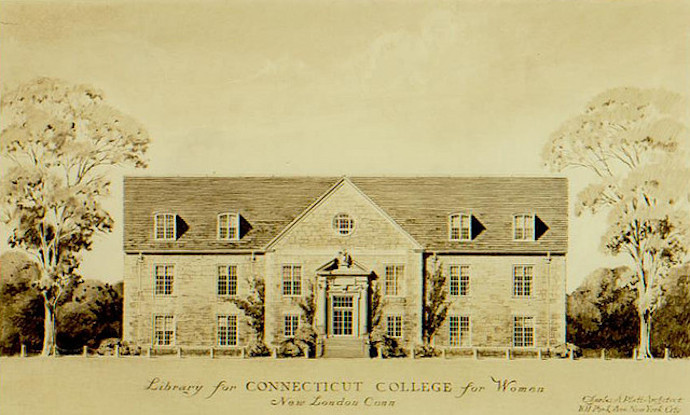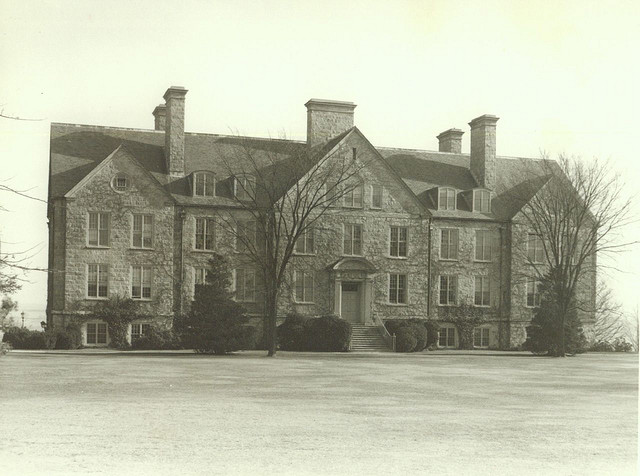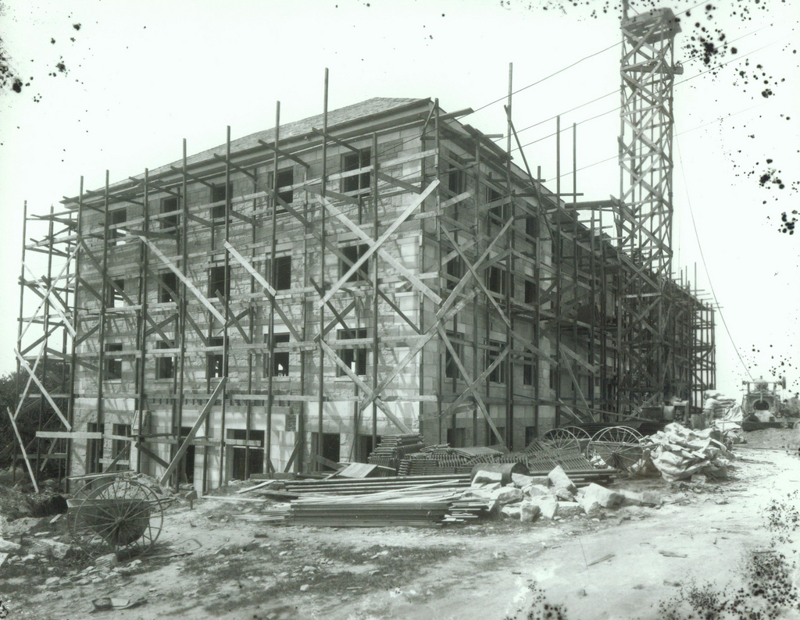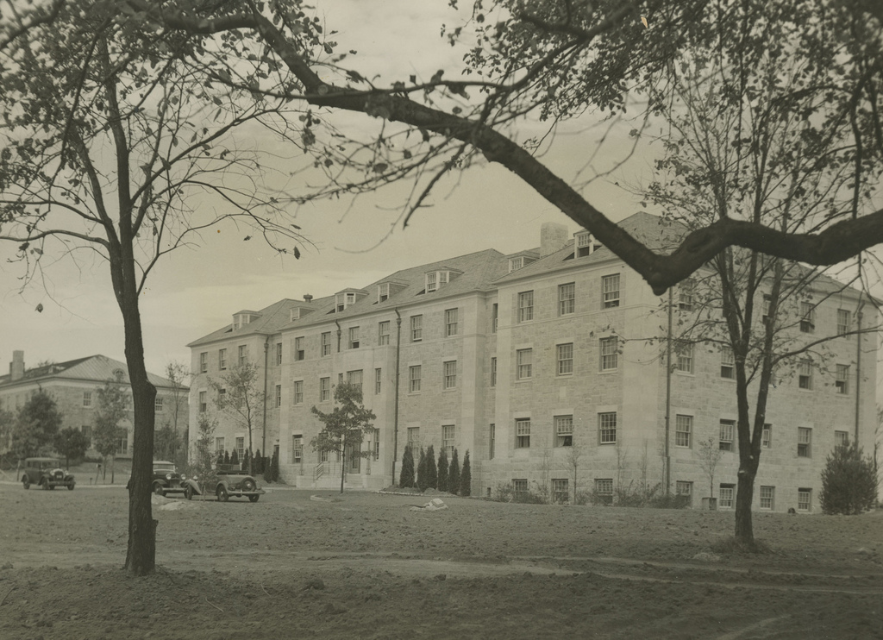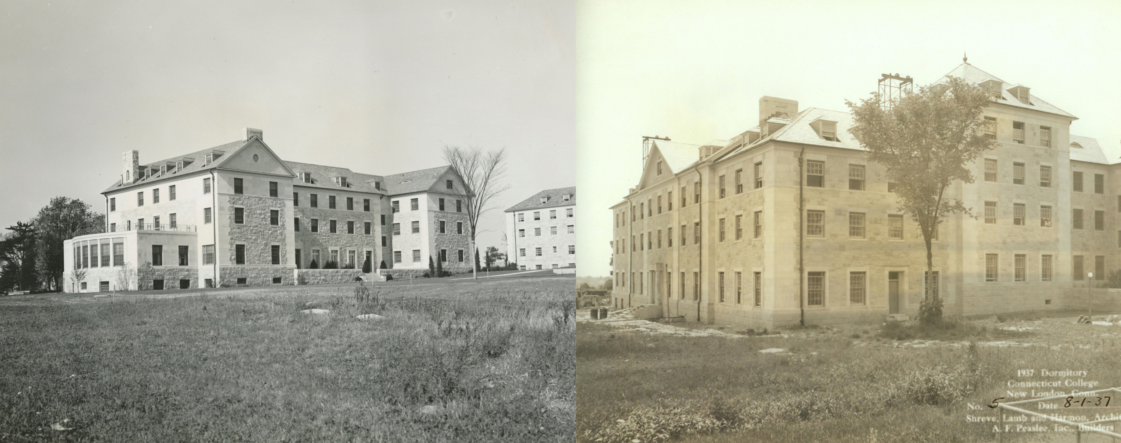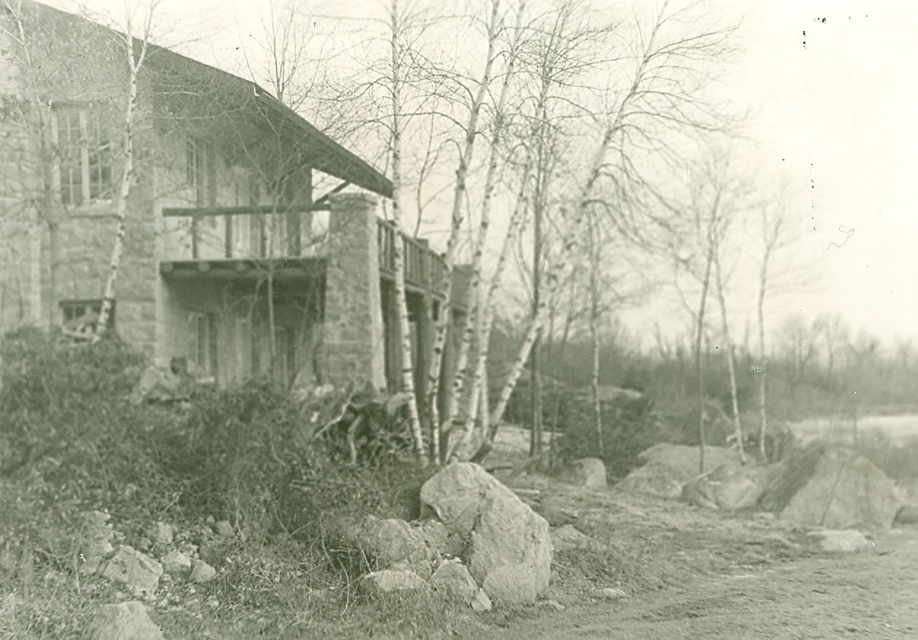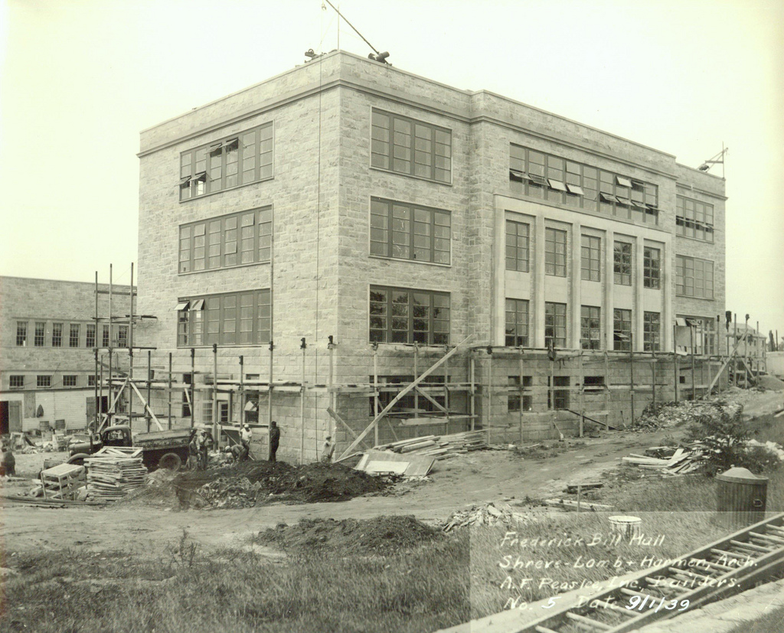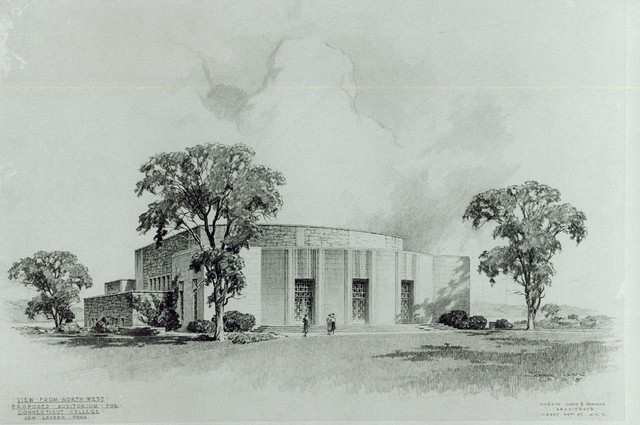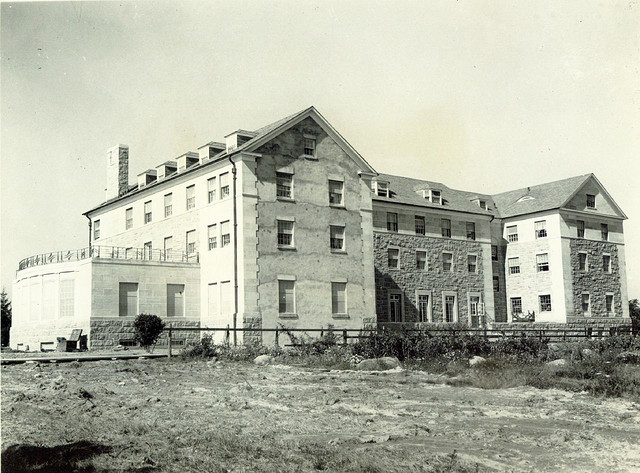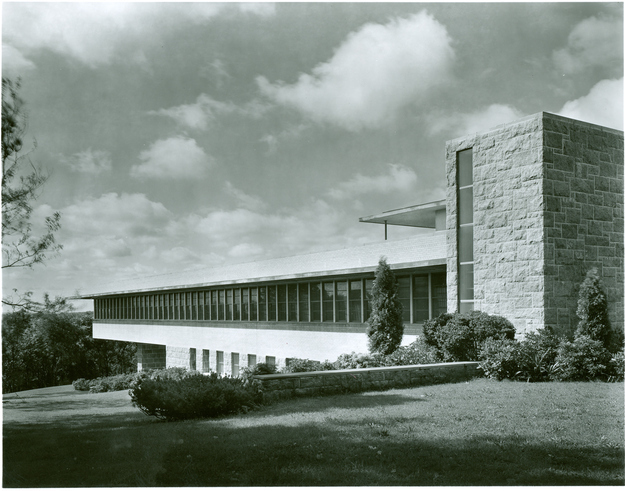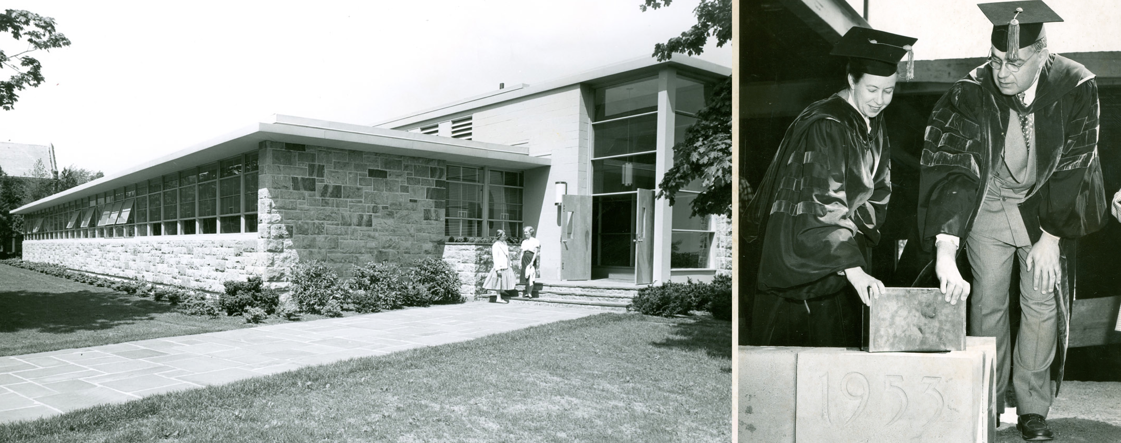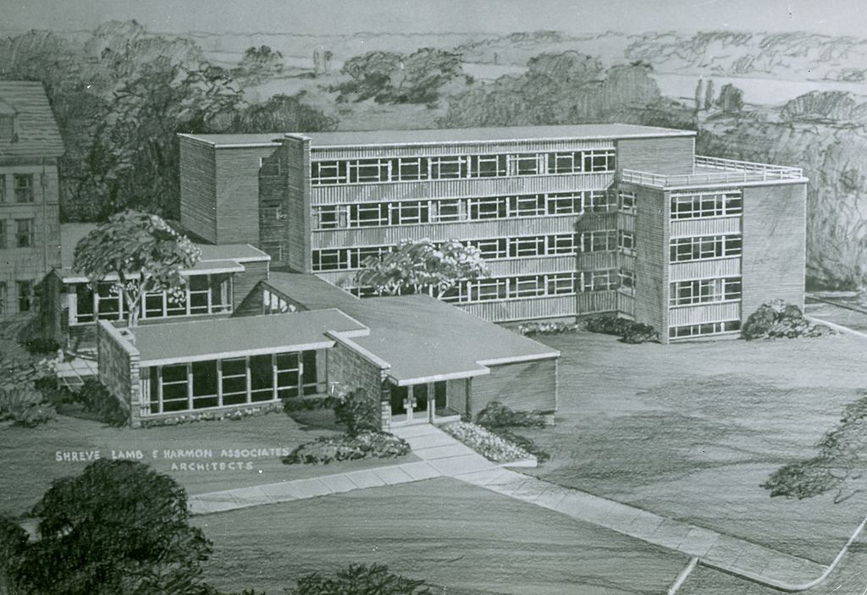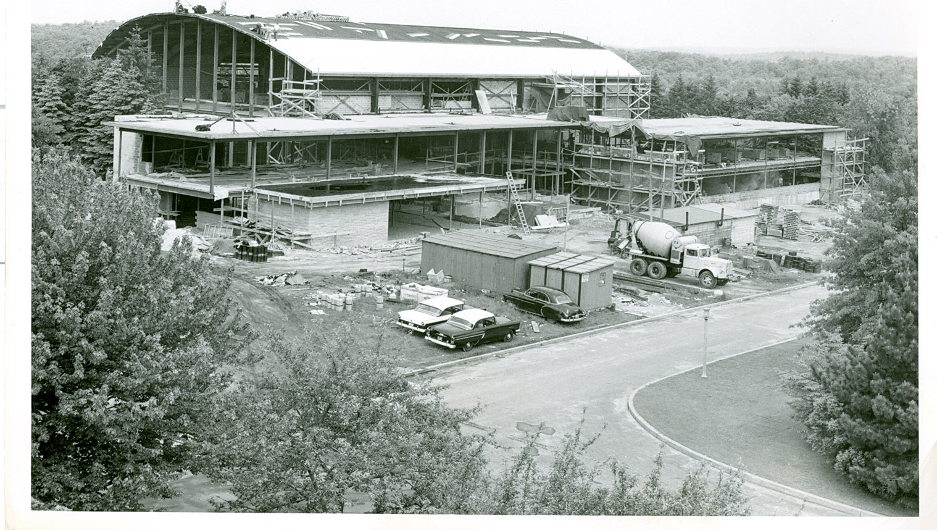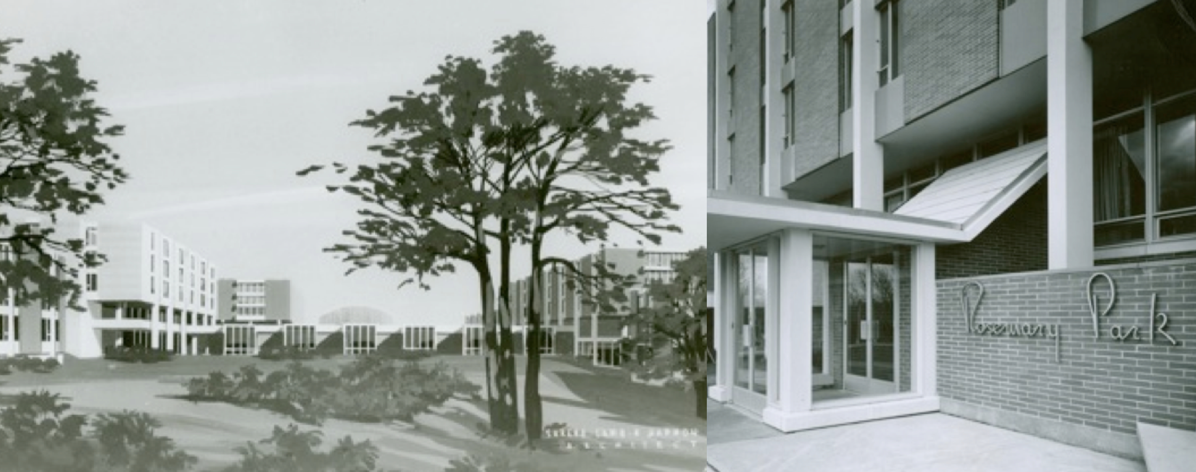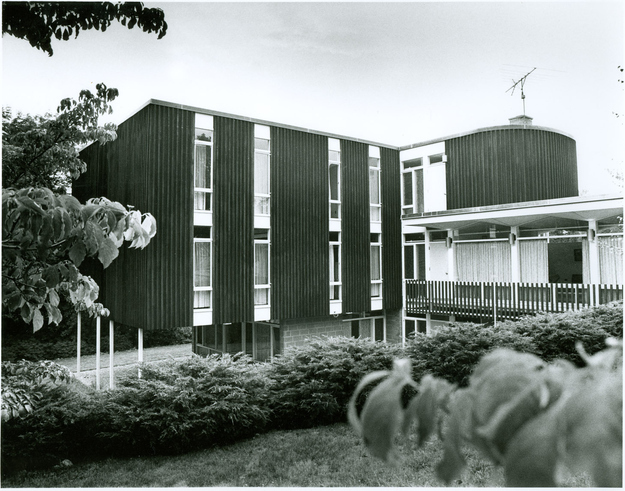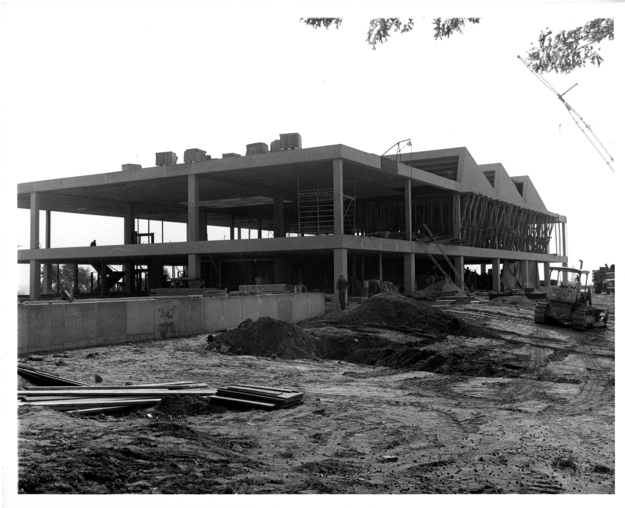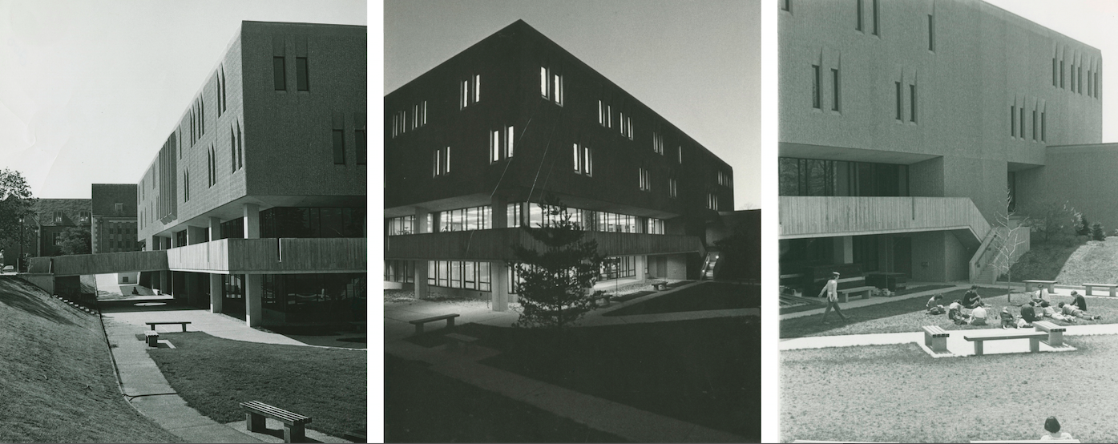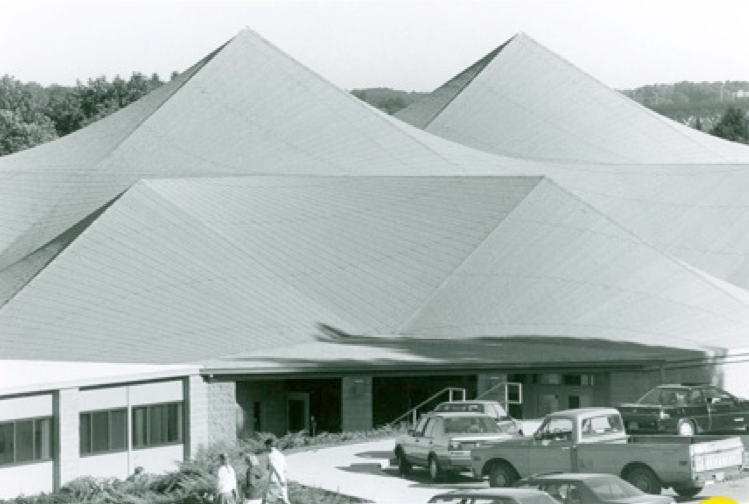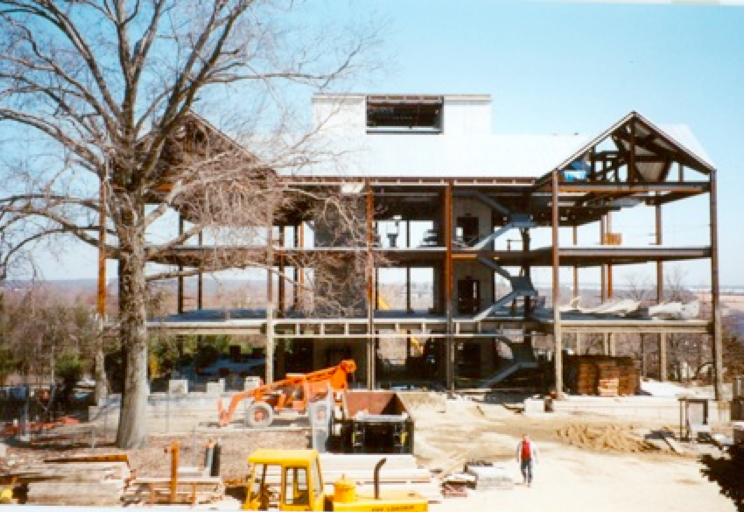16. Katharine Blunt House (1946)
History: This residence hall was the final construction project undertaken by President Blunt, who oversaw more construction projects during her time as leader of the College than any other president. As such, the new residence hall was quickly named in her honor and is often referred to as “KB.” With the completion of Smith/Burdick, all students could live on campus, so this building would be the first residence hall that would allow the College to expand without the concern for housing the additional students.
Did you know? Architecturally, Katharine Blunt House is identical to Jane Addams. The only differences are minor: KB has a basement and, on the southern wing, KB is only feet longer, accommodating one additional room per floor.
Just as Jane Addams has Freeman attached, Blunt was built ready for a partner building in the future. In the photo above, one wing has limestone while the other has a stone facade. With the expectation that another residence would be attached, limestone was used so as to not waste money on stone that would never be seen. Instead of a Freeman-style building, the low-slung Larrabee House was built and the limestone facade can still be seen today.

